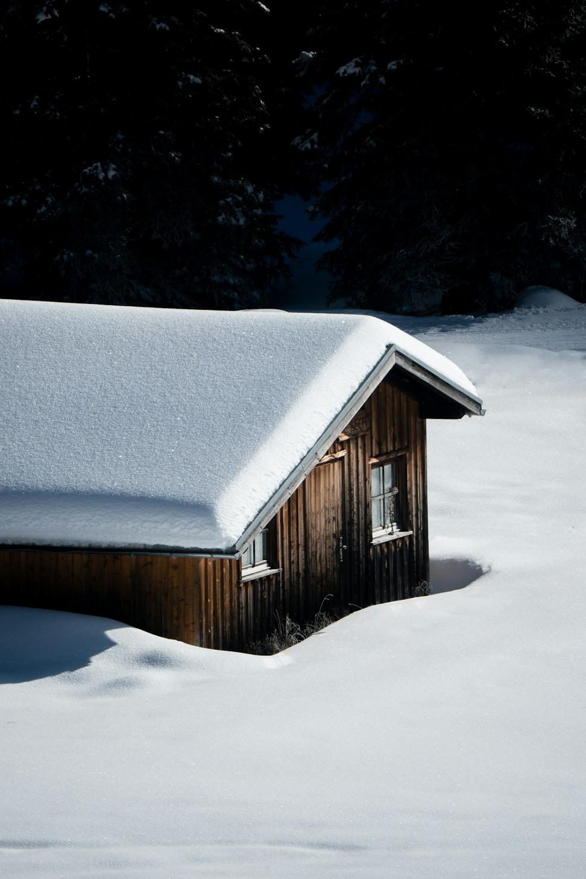

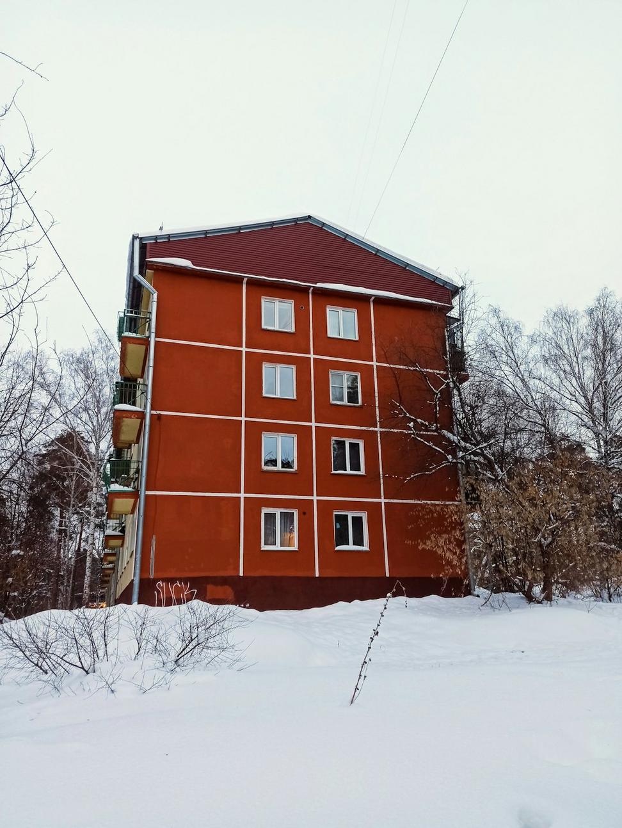
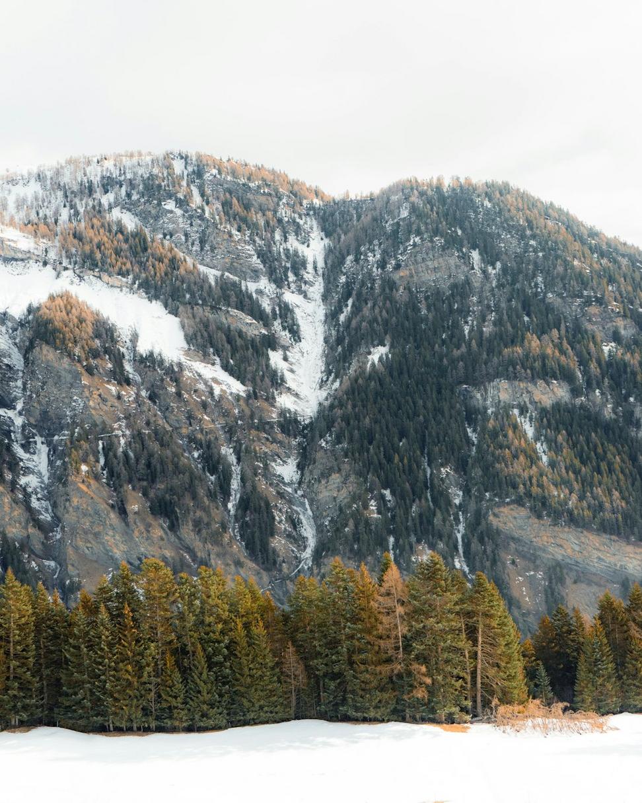
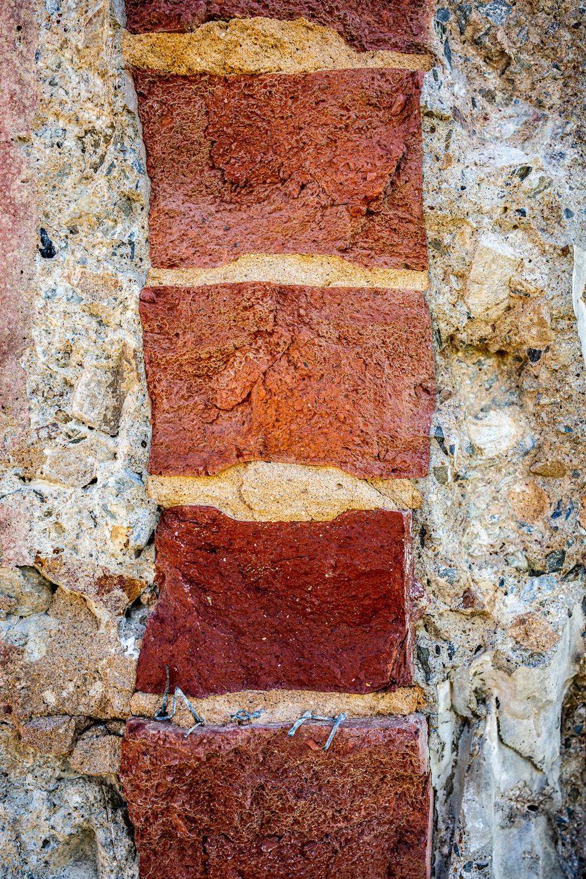
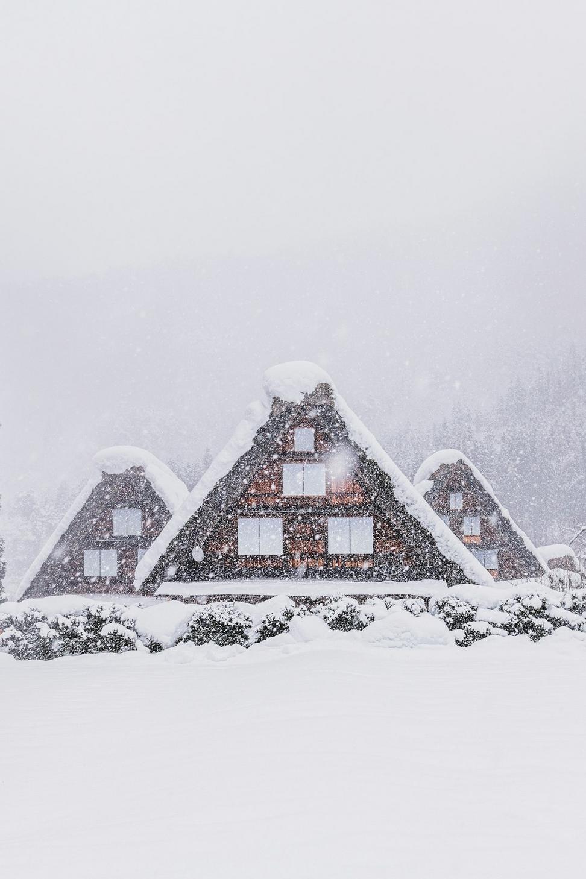
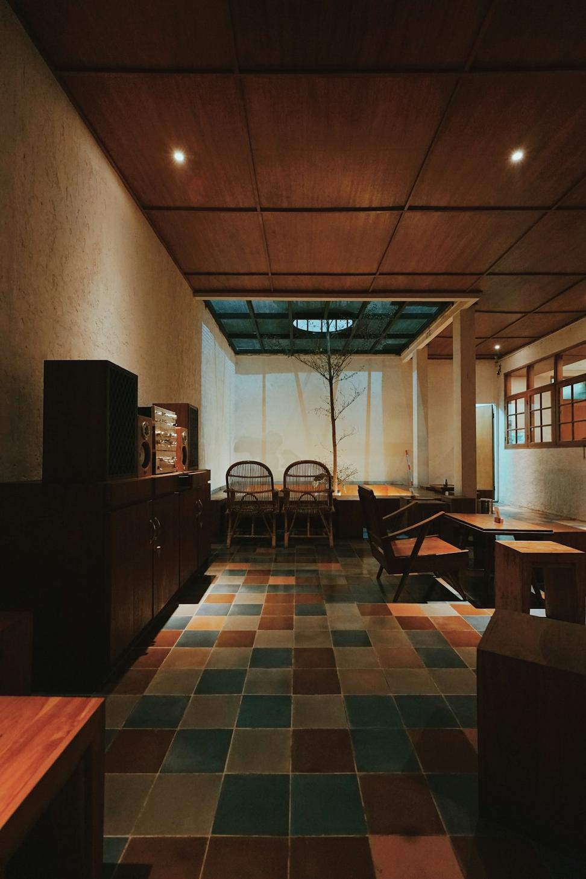
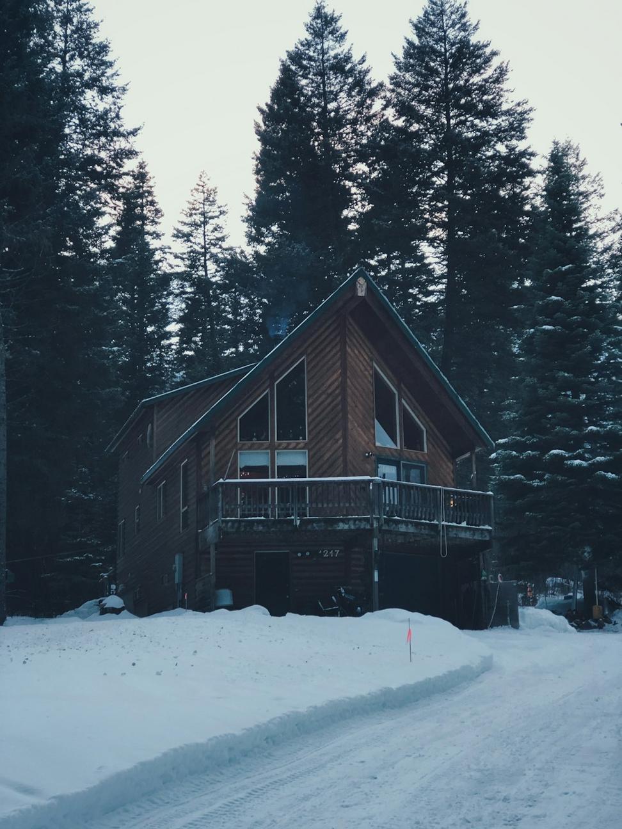
Years of pushing boundaries in cold-climate design, one project at a time
We've spent the last decade figuring out how to make buildings not just survive winter, but actually thrive in it. Each project taught us something new - sometimes the hard way - about working with snow loads, thermal bridges, and clients who wanted floor-to-ceiling glass in minus-thirty weather (we made it work, don't worry).








This 1920s Craftsman was beautiful but freezing. Original single-pane windows, zero insulation, and a heating bill that made the owners wince every month. We kept everything people loved - the woodwork, the built-ins, the character - and upgraded what they couldn't see.
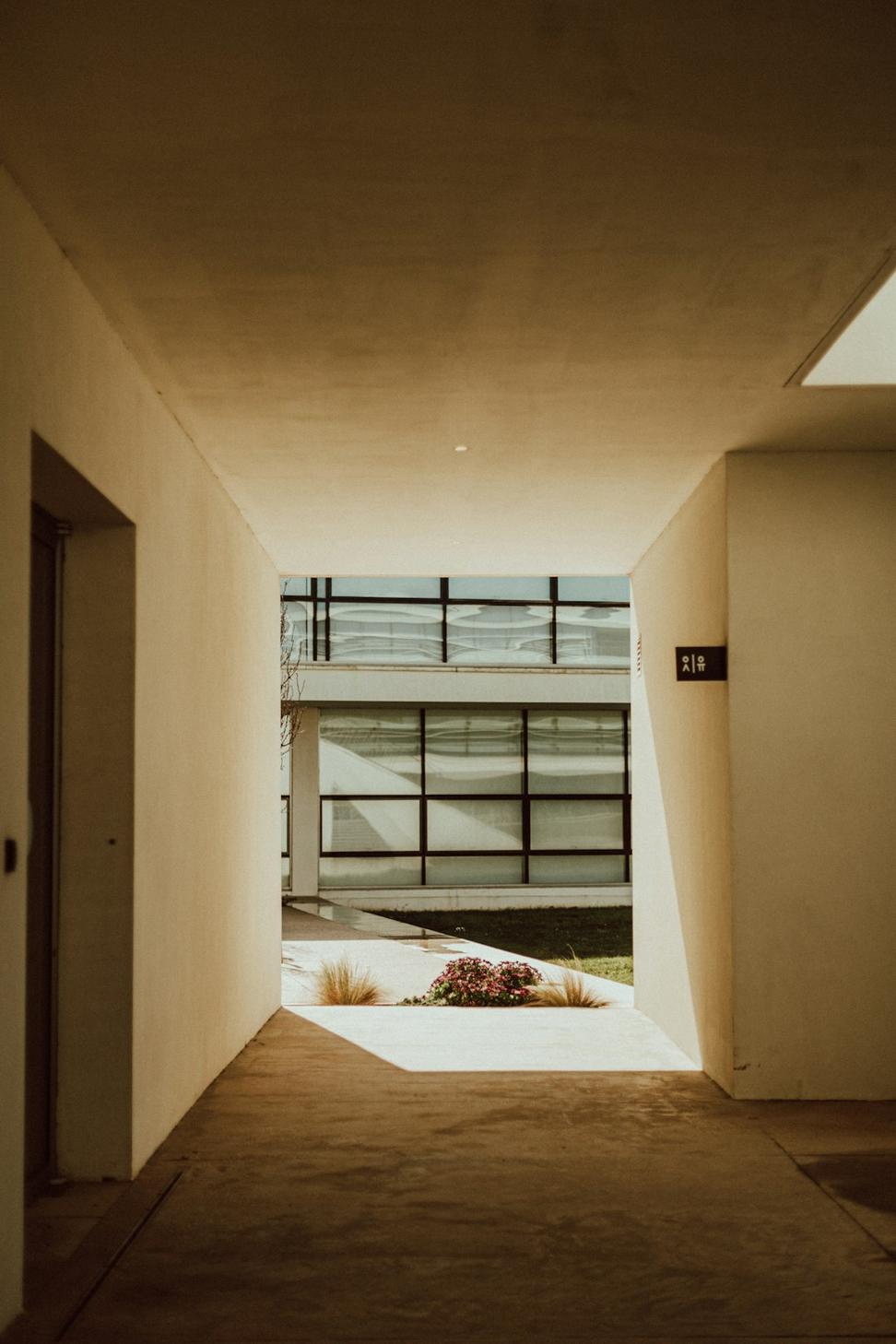
Whether you're building from scratch or fixing up something that's been around longer than we have, let's talk about making it work for Canadian winters.
Start a Conversation